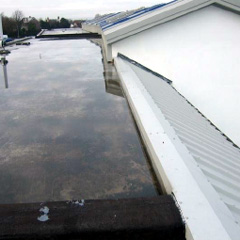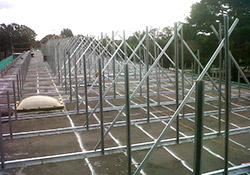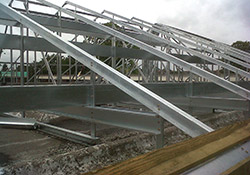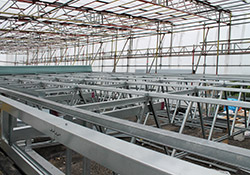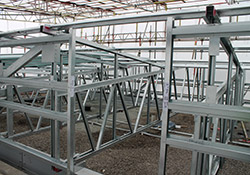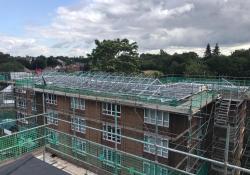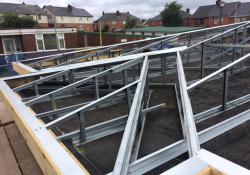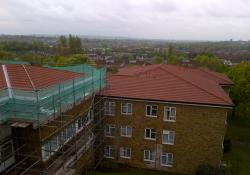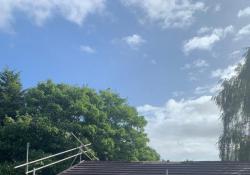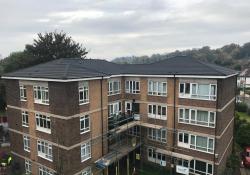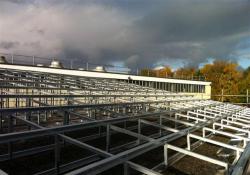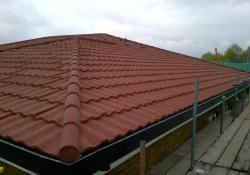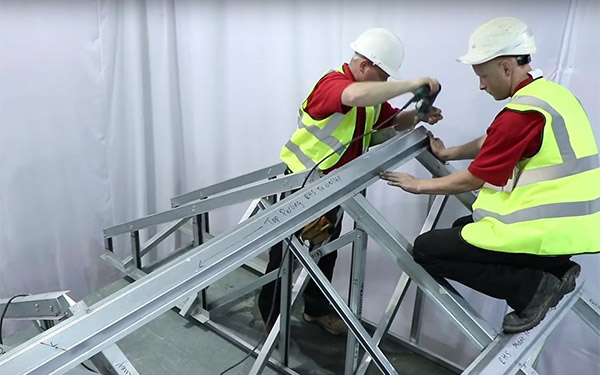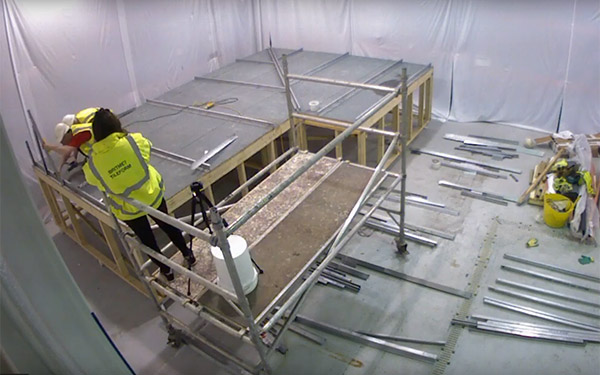BritFrame
The BritFrame system is a structural steel frame that converts a flat roof to a pitched roof.
Features & Benefits
- Proudly manufactured in the UK
- Eliminates the need for hot rolled steel or a concrete primary frame
- Wide range of rolled sections and fabricated components for roof, wall and floor frames
- Protects the existing flat roof with a durable, cost-effective roof covering
- Enhances the thermal performance of the existing building, reducing heating costs and saving energy
- 50 year guarantee
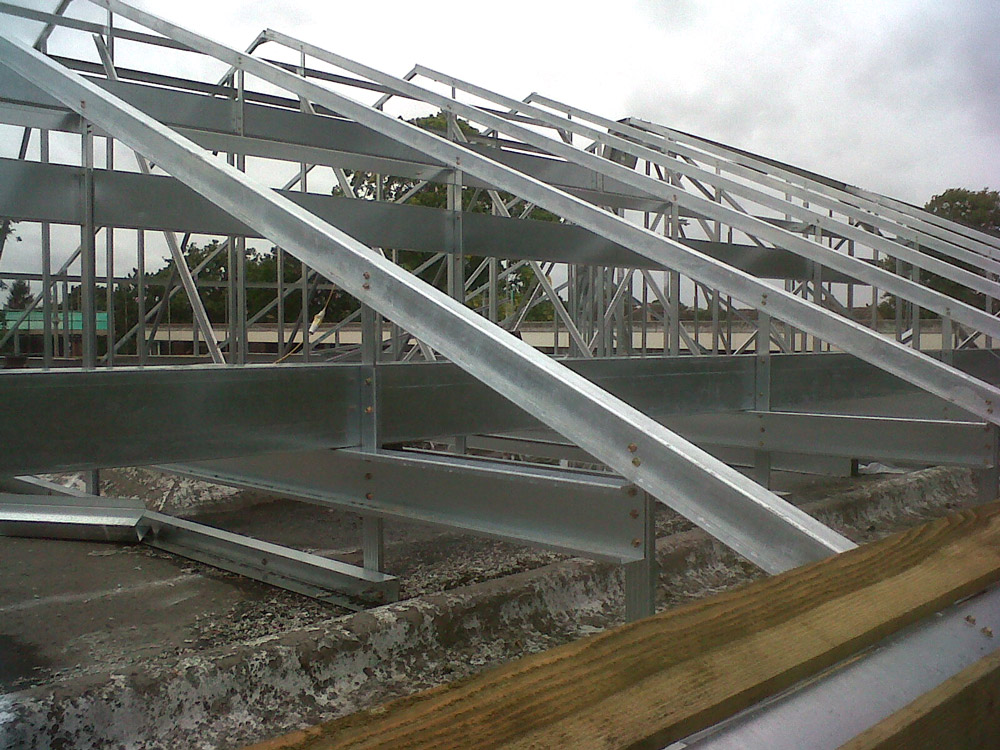
Britframe Overview
The Britframe system is a structural steel frame that converts a flat roof to a pitched roof.
A range of systems are available which are tailored to suit the specific structural and design requirements of the existing roof, offering a permanent solution to resolve common issues associated with flat roofing. The lightweight structural metal frame system has an excellent strength-to-weight ratio.
Constructed using a bespoke lightweight steel frame, BritFrame was specifically designed to produce a roof pitch with the ability to support both traditional tiles and the newer, innovative lightweight solutions available today, without compromising the strength of the structure.
This system has been specified and used on a multitude of fundamental projects including schools, MOD, and social housing.
Features and Benefits
The installation of a BritFrame solution rectifies the key failings of a flat roof while enhancing the overall aesthetic. Furthermore, it provides a wide range of features and benefits such as:
- Protection of the existing flat roof by complementing the Britframe solution with a durable and cost-effective new roof covering.
- A monetary reduction in continual costs of repair and/or replacement of the existing flat roof.
- Minimisation of the disruption during maintenance, repairs and replacement to occupants and workforce.
- Opportunity to greatly enhance the thermal performance of the existing building, reducing heating costs.
- Extended building life with excellent payback on the full life-cycle costing.
- Full audited design and installation service, supported with a full independent insurance-backed warranty on both products and installation.
- Enhanced appearance, for an aesthetically pleasing finish.
History of Origin
It is widely acknowledged that flat roof structures are an ongoing issue within the UK.
Dating back to ancient civilisations, flat roofs were a primitive and low-cost solution for the simplest of dwellings in hot, arid climates with little to no rainfall. In the 19th century, flat roofs gained popularity in America and Europe with the emergence of water-proof materials, such as bitumen felt and concrete. Flat roofs constructed during this period were comprised mostly of lead, tin, and copper; metals which are now commonly associated with rusting.
At the point of installation, a flat roof offered a short-term budget-friendly advantage, widely installed in public and private sectors in the UK. However, they do come with common problems. Here is a selection of the typical issues associated with flat roofs:
- Water Ponding: Most flat roofs experience water ponding. Water accumulates in low points of the roof, resulting in leaks, premature deterioration, and the growth of algae or moss.
- Leakage: One of the most common problems is leaks. Flat roofs are more susceptible to leaks due to their design, and if not properly sealed or maintained, water can penetrate the roofing material, causing damage to the interior of the building.
- Poor Drainage: Inadequate drainage is a significant concern for flat roofs. Without proper slope or drainage systems, water can accumulate, increasing the risk of leaks and premature deterioration of the roofing material.
- Roof Material Deterioration: Flat roof materials, such as built-up roofing (BUR), modified bitumen, or single-ply membranes, can deteriorate over time due to exposure to weather elements, UV radiation, and temperature fluctuations.
- High Levels of Maintenance: Flat roofs require regular maintenance to address small issues before they become major problems. Neglecting maintenance can result in more significant and costly repairs.
- Vegetation Growth: Due to water ponding and accumulated debris, flat roofs can become a breeding ground for vegetation, including moss and algae. This can contribute to the deterioration of the roofing material.
Project Assist
Britmet is proud to provide our clients with a 'project assist' service. This allows our team to undertake some, or even all, of the project on your behalf. We can reduce your workload and even speed up the project process by taking care of any technical, planning, or structural requirements you may need.
- Budget quotation: A preliminary budget is prepared based on the indicative roof sketch and measurements of the building perimeter.
- Structural survey: This phase develops the initial project brief and any related feasibility studies previously carried out. Our Structural Engineer will conduct a survey and carry out pull-out tests to ensure our lightweight system is suitable.
- Concept design: The concept design is created in accordance with the design brief established in Phase 1 and presented to the client. A digital survey of the existing building will also be conducted to create an accurate proposal.
- Planning application: The concept design will be further developed from phase 2. Once approved, planning drawings and statements will be submitted to the local authority with the expectation that the planning application will be validated within 10 working days, and to be determined within an additional 8-13 weeks.
- Rainwater & U Value calculations: Once the application is determined and is favoured for approval, the structural engineer's design will be developed with structural calculations to establish an equal or reduced load condition. Building services will also look at rainwater flow and U-Value calculations and provide a draft of our specifications.
- Project tender: Phase 4 refines the design in preparation for tender documents and drawings. Projects are traditionally released for tendering to contractors after this phase. **We will also apply for Building Regulations Plan Approval from Building Control or an Approved Inspector. When we submit a request to Building Control, we can expect a response within five weeks. This fee will cover up to 3 visits from building control and any extra fees to be paid by the contractor. All additional fees from Building Control after the initial application are to be paid by the contractor.
- Construction: This phase signifies to start of construction. Our specification team will be on hand to assist with any technical queries and to conduct inspections to sign off the system warranty.
- Inspection and sign-off:
Our specification team will assist with any inspection reports, warranties, and maintenance for the system.
Britframe Brochure
Britframe Photo Gallery
Britframe Product Range
Britframe System Types
Britframe offer a comprehensive range of products that will provide a permanent solution to the most technically challenging of troublesome flat roofs. Our core products are provided in three main systems each with its own unique properties and ability to provide a solution for all existing roof structures and permissible loading parameters.
Our design team will make an initial visit to site to establish the key parameters of the existing structure. From this assessment our designers and will make recommendations on the most suitable Britframe solution to ensure a cost effective, functional and aesthetically pleasing solution is proposed. All complemented by one of the comprehensive range of Britmet outer sheets and full suite of flashings and rain water products. Providing a one stop fully designed system all supported with our 40-year guarantee.
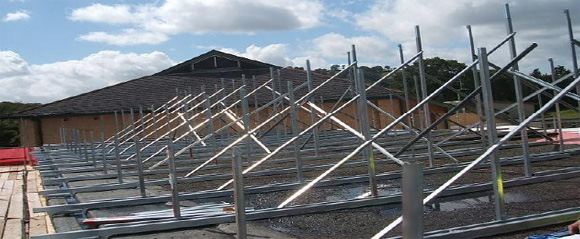
Britframe “Propped Frame System”
The propped rafter system is a factory manufactured system that can be supplied to site in either a kit of parts, or semi- assembled. Propped rafter systems are designed to transfer new loads via the existing deck directly to existing primary support structures; typically fixed at centres from 1200mm to 3000mm, and provide a maximum roof pitch of up to 45°
Our curved propped rafter system is a variation of the propped rafter system, and provides a support system for curved roof scapes. This system is ideal for creating a curved radius utilising a new standing seam type roof sheet. The propped rafter system is supported when delivered to site by a full set of site assembly drawings and full technical assistance to ensure that contractors are fully conversant with our designs and the method of installation. This Britframe system offers an excellent balance of flexibility, cost effectiveness and speed of assembly.
Britframe “Full Spanning Truss System”
Britframe full spanning trusses are typically fully factory assembled trusses. Precision manufactured in our state of the art 40000sq ft. facility in the West Midlands. Spanning trusses can be manufactured to suit the majority of roofscapes with the most demanding of design parameters. Our designs are intended to make trusses as practical as possible for ease of handling during transportation, off loading and installing. Spanning truss systems offer the quickest means of assembly on site but rely on the building parameters being comprehensively surveyed by our design team at an early stage. This will allow us to provide the most suitable design for the application and establish key factors in the anchorage of trusses back to the existing structure.
Britframe spanning trusses are available in two types of truss systems:
- Point load Truss - Fully assembled truss requiring certain point load areas on existing deck for support.
- Free Spanning Truss- Clear spanning wall to wall (max 12m)
Early involvement from our design team through our “Project Assist” scheme will allow the most practical application to be decided and offer comprehensive experience from the outset to ensure the maximum benefit for all stakeholders.
Britframe “Post and Rail System”
The Britframe post and rail systems sometimes referred to as a Liner system, is the simplest form of providing a pitched alternative to a troublesome flat roof. The system is dependant of transferring the load of the new roof structure at regular load points typically on a grid basis with a maximum span of 1.0m x 1.0m. As with the propped rafter systems the post and rail system is fixed directly into the exiting roof deck. This system is both simple to install, and a cost effective over roofing solution for the tightest of project budget requirements.
Generally sat onto a continuous angle base spreader positioned either parallel to or at 90 degrees to the new roof purlins, dependent upon existing roof construction. The Britframe Post and Rail system can accommodate a maximum new roof height of 3.5m. With new roof pitch up to a maximum roof of generally 15 degrees. Specific projects may vary. Roof purlins to be positioned at centres, down slope, to suit spanning capabilities of the new roof covering.
Britframe Case Studies
Britframe Videos
Britframe Costings
Lifecycle Costings
Costs associated with flat roofing are historically considered to be less costly than a more permanent pitched roof option. Over recent years this perceived differential has become much less; partly through the increased cost of the required specification of a flat roof and partly through the innovative and cost effective methods of creating a pitched roof.
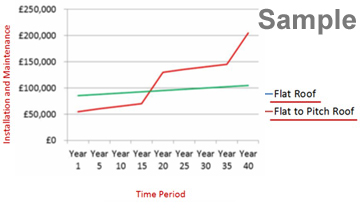
Add to this the increased on going cost of the repair and maintenance of a flat roof continually open to the elements and increased risk of failure. It becomes apparent as shown by the table of the life cycle costs above, that the best option from the outset and through the life of the building will always be a pitched roof conversion.
Britframe Systems can offer guidance and advice on achieving the most cost effective solution with the support of a team of dedicated technical staff. This support is offered from advice at feasibility stage through project management to satisfactory completion and handover.
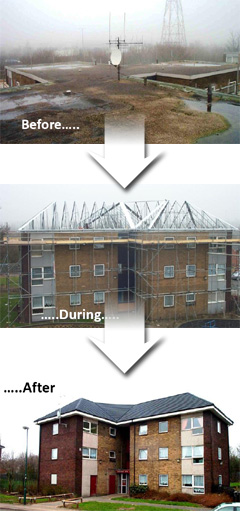
Britframe Over-roofing Options
When considering a refurbishment option there are a number of choices each will have benefits but only one will provide a permanent solution to the inherent issues associated with flat roofs.
Strip and renew
This is the most expensive option and is recognition that the existing flat roof has failed over time and replacing with a similar roof is recreating the issues and all the associated on going costs. With the new regulatory changes the specification for the new roof will be far more onerous and increase costs considerably. In addition this option creates the most disruption to the building and its occupants.
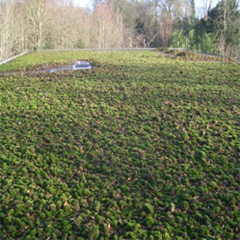
Patching to existing.
Patching is the least expensive option in the immediate short term. However it is also the least effective solution as it only masks an inherent problem for a short period. Leaks on the flat roof will already have allowed moisture and water ingress into the roof build up. This ingress of water will continue to degrade the roof build up and still enter the building creating further costs and disruption.
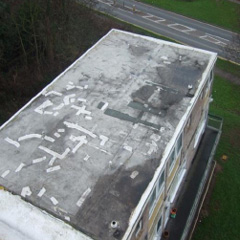
Lightweight Over Roof Conversion System.
The permanent refurbishment solution is to remove the root cause i.e. water laying on a flat roof or continually attacking the flat roof covering. This is achieved by providing a pitched roof alternative in lightweight steel. The exiting roof can remain in place and the lightweight loads of a new roof transferred through the existing support structure. Complimented by a new more durable roof covering offering maintenance free long term solution that is cost effective, permanent and aesthetically pleasing.
