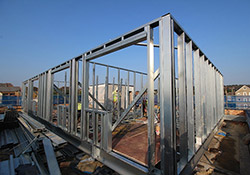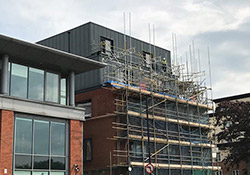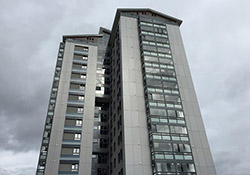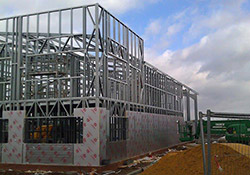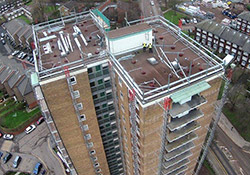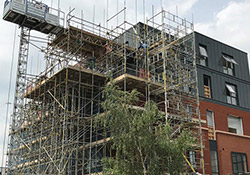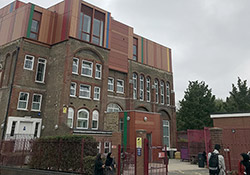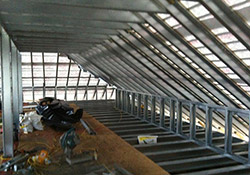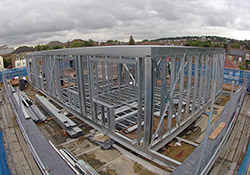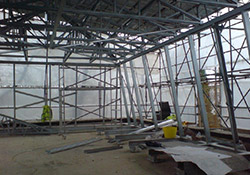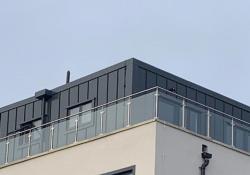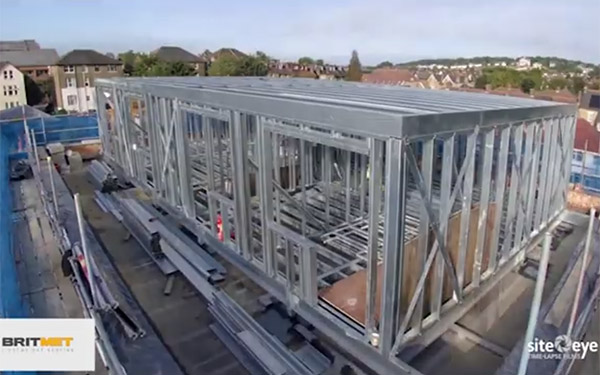Britsky
Framework supplied to site in kit form or partially / fully fabricated, and colour coded for ease of installation, along with full working drawings.
Features & Benefits
- Proudly manufactured in the UK
- Roof Top Unit development system
- Supplied as site assembly or fully fabricated panels
- Insurance backed warranty provided for workmanship, materials and design
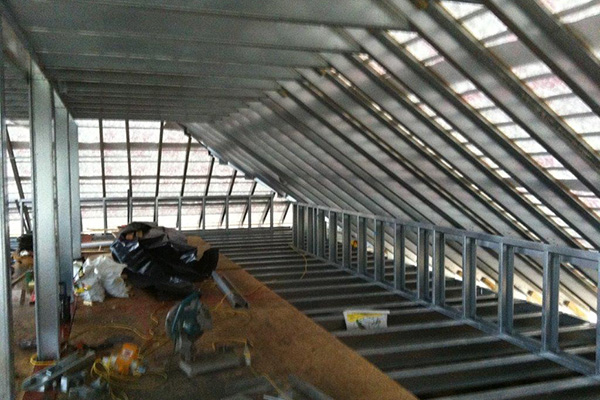
Britsky Overview
As the largest UK manufacturer of lightweight roofing materials, Britmet Lightweight Roofing are best placed to support the recent increase in demand for Roof Top Units. We support social and private landlords in a complete ‘concept to completion’ package. This includes free design, planning and structural assessment to deliver the desired finished project.
Having been supplying the Roof Top Unit and Flat to Pitch conversion marketplace for decades, we treat each individual project with a bespoke approach. Our structural engineers and design service provide all projects with the attention they deserve, working with you every step of the way. The BritSky system comes with our infamous 50-year manufacturers guarantee as well as a 12 to 20-year independent insurance backed guarantee, to provide our clients with a complete peace of mind.
History of Origin
In the 2017 Housing White Paper, the scope of higher-density housing in urban locations was addressed, particularly “where buildings. Can be extended upwards by using the ‘airspace’ above them”.
Britsky Facts and Benefits
- Swaging of the vertical studs allows for a flush finish wall profile which facilitates fixing of boarding or linings.
- The bottom corners of the studs are trimmed prior to folding the section to allow the stud to sit directly onto the face of the bottom track thus giving direct transfer of vertical load rather than through the fixings
- Window and door openings are easily accommodated
- Bracing formed from the stud section can be incorporated within the wall structure, which is strong both in tension and compression therefore eliminating the need for external cross bracing.
- Britframe Systems have the ability and capacity to supply systems in either stick form or fully assembled panels
- The steel gauges are core steel thickness plus the standard (Z275) zinc coating thickness of 0.04mm.
- Sections are generally manufactured from the grade S450 steel with a minimum yield strength of 450N/mm² (2mm from lesser yield)
- Britframe Systems Framing offers increased stability and durability
Britsky Photo Gallery
Britsky Technical Support
Having been involved in Roof Top Units and Flat to pitch conversations for so many years we have honed the art of design, and each individual buildings needs are treated with a bespoke approach.
With our structural engineers and design service all projects with the attention they deserve. And very quickly we can tell our clients if a project is feasible and deliverable.
Important to remember
We will support our clients through the whole process
- Full design service available structural calculations for the framework on every project, inclusive of wind & load calculations.
- Site surveys and base fixing pull out tests supplied as standard prior to design.
- Guidance / assistance with the existing structure also available upon request.
- AutoCAD drawings tailored to suit individual project. Working drawings incorporate framework & top sheet.
- Planning drawings/ calculations and full cladding drawing service is also available upon request.
- Full NBS Specification can be provided tailored to each project, complying with all relevant British Standards. see as follows.
Britsky Installation Support
Framework supplied to site in kit form or partially / fully fabricated, colour coded for ease of installation, along with full working drawings.
Regular site visits / audits carried out typically weekly subject to size & complexity of project. Audits supported by full audit reports on both workmanship & materials.
In house training school for management & site operatives available on request. On site training also available at the start of a new project.
Dedicated project team for all new projects.
Guidance and technical support on integrated products e.g. Cladding, solar panels etc

Britsky General Specification
- Window and door openings are easily accommodated.
- Capacity to supply systems as site assembly or fully fabricated panels.
- Steel gauges are core steel thickness plus the standard (Z275)
- Sections are manufactured from grade S450 steel with a minimum yield strength of 450N/mm2 (2mm from lesser yield)
- Full design service is available with structural calculations for the framework on every project – including wind and load calculations.
- Site surveys and base fixing pull out tests are supplied as standard prior to the design process.
- Guidance and assistance with the existing structure is also available upon request.
- AutoCAD drawings that are tailored to suit each individual project.
- Planning drawings/calculations and full cladding drawing service is also available upon request.
- Full NNBS specification can be provided tailored to each project, complying with all relevant British standards.
Installation Support
- Framework supplied to site in kit form or partially/fully fabricated, colour coded for ease of installation and full working drawings.
- Regular site visits/audits carried out typically weekly (subject to size and complexity of the project) Audits supported by full audit reports on both workmanship and materials.
- In house training school for management and site operatives available on request. On-site training is also available at the start of a new project.
- Guidance and technical support on integrated products such as, cladding, solar panels etc.
Britsky Videos
Britsky Building Standards & Certifications
ISO 9001 & ISO 14001
BS 5950-5: 1998
Structural use of steelwork in building - Code of practice for design of cold formed thin gauge sections.
BS 6399 – Loadings for Buildings
Part 2 1997 – Code of Practice for wind loads.
Part 3 1998 – Code of Practice for dead & imposed loads.
Part 5 1998 – Code of Practice for cold-formed sections.
BS 5427: Part 1
1996 Code of Practice for the use of profiled sheets for roof & wall cladding on buildings.
EN10142: 1991
Specification for continuous hot-dip zinc-coated low carbon sheet steel & strip for cold-forming up to 3mm thickness.
EN 10147: 1992
Specification for continuous hot-dip zinc-coated structural sheet steel & strip.
BS 5250: 2002
Code of Practice for control of condensation in buildings.
Britsky Insurance Backed Warranty
Up to 20 year period of insurance.
Cover is provided for defective workmanship, materials and design. A Rated UK insurers with proven track record, maximum of 12 years.
Recommended by the country’s leading independent specialist warranty broker.
The policy is extended to include professional fees. Insures the whole roofing / cladding system.
Regular site visits / audits carried out typically weekly subject to size & complexity of project. Audits supported by full audit reports on both workmanship & materials.
Failure to comply with Part L of the Building Regulations.


