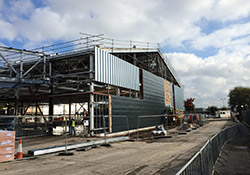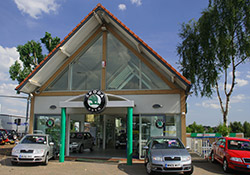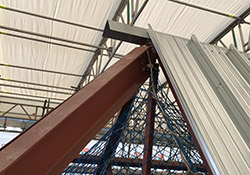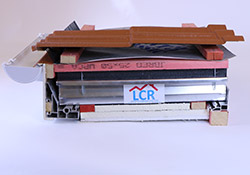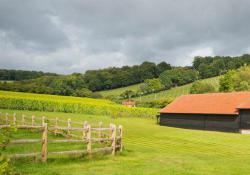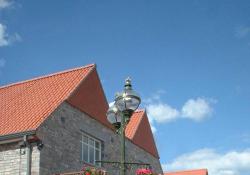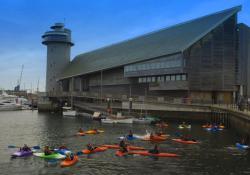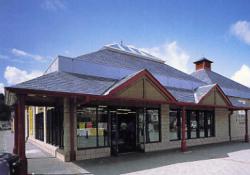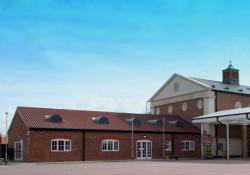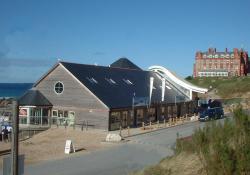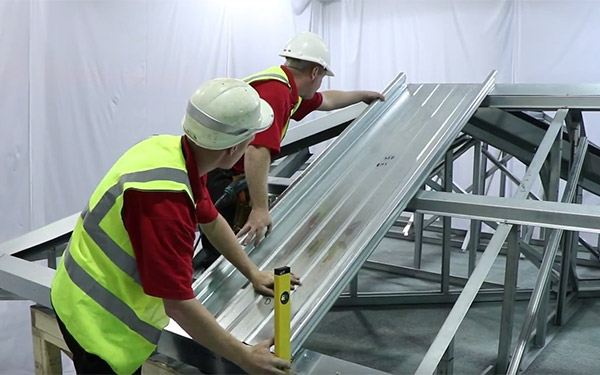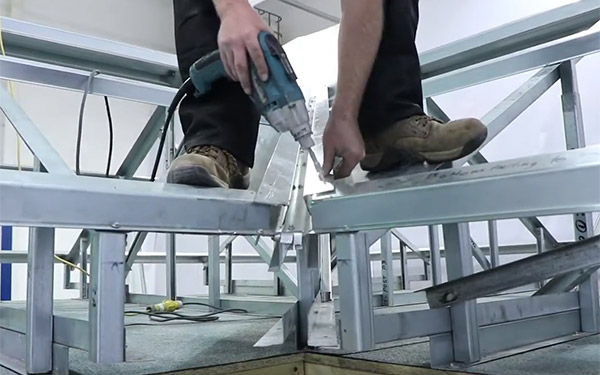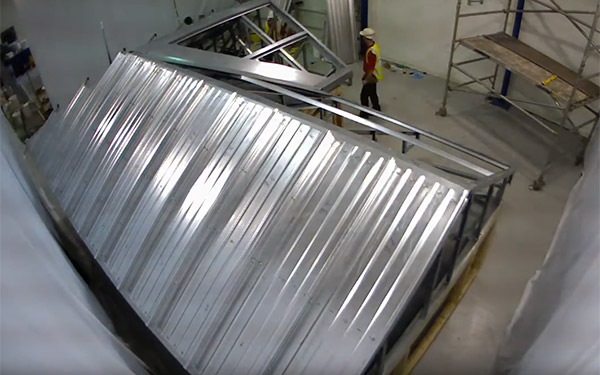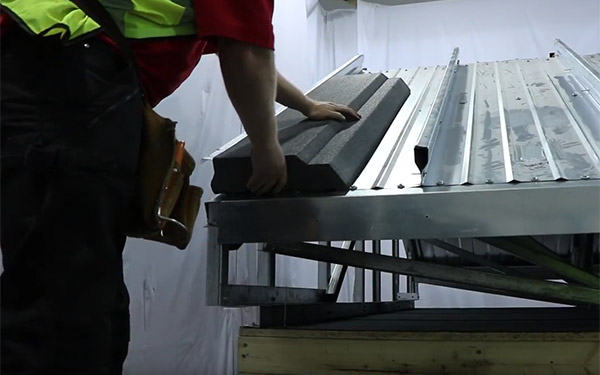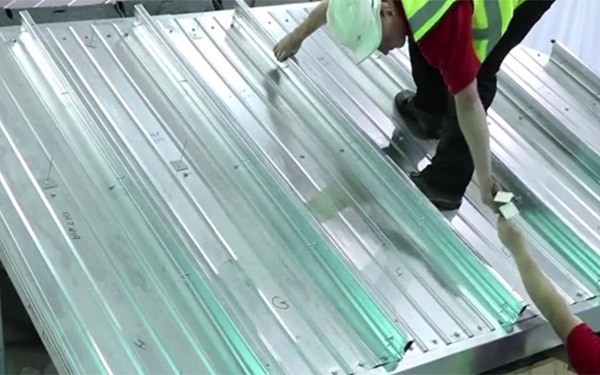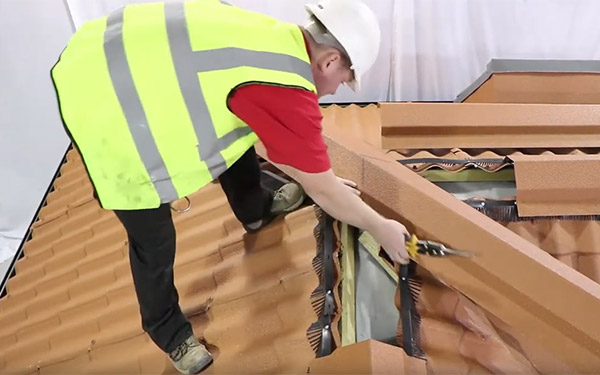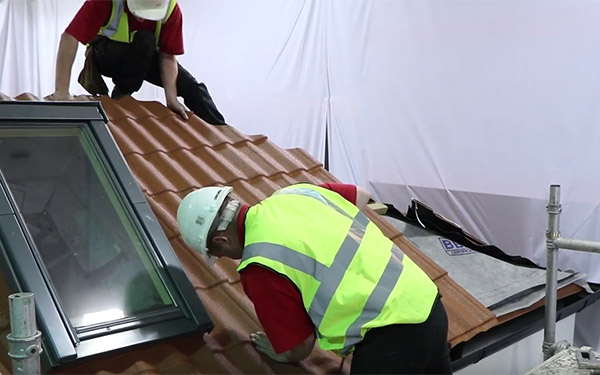Tactray 90
The Tactray 90 structural liner is available in 4 gauges 0.75mm/1mm/1.25mm/1.5mm, allowing for good spanning capabilities, up to 4.8m.
Features & Benefits
- Proudly manufactured in the UK
- Structural liner support tray
- Available in 4 thickness gauges
- Promotes warm roof construction
- Up to 6m spanning capabilities
- 60 year guarantee
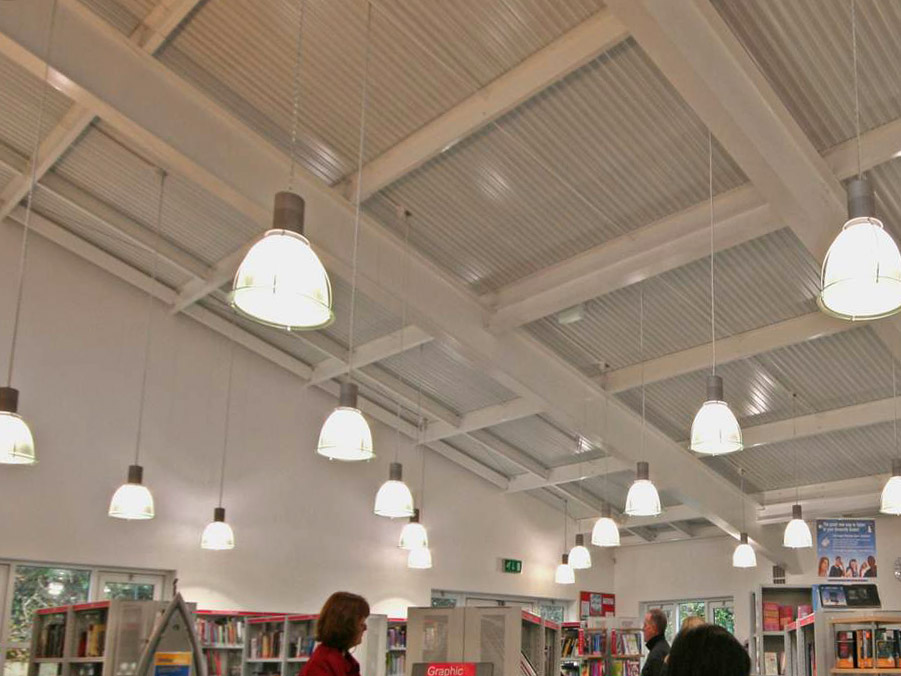
Tactray 90 Overview
Tactray 90 is a structural metal liner system that replaces the need for timber rafters in steel framed buildings. Each tray is fixed directly to the steel purlins with Tek screws to form a secure, weatherproof overhead canopy at an early stage in the installation process. As a result, tradesmen can walk beneath the structure before any final roof coverings are introduced. Britmet Lightweight Roofing developed the unique Tactray 90 structural liner tray to help specifiers and designers promote warm roof construction – universally known as the most effective way of insulating any commercial building. Tactray 90 can be utilised to reach any insulated u-value available, down to 0.1 u-value or better. Available in 4 thickness gauges:
- 0.75mm
- 1mm
- 1.25mm
- 1.5mm
With incredible spanning capabilities, Tactray 90 has the ability to carry an endless range of roof finishes; from traditional concrete slates and tiles, to lightweight roofing standing seam systems and green roofs.
Due to the inherent structural strength, utilising the Tactray 90 on your project will mean the steel framed buildings will require fewer supports, allowing for larger purlin spacings and dramatically reducing the weight and cost of the overall structural steelwork. Furthermore, as the Tactray 90 is easy to install, there is no need for expensive cranes to be onsite for long periods of time. Each pallet covers approximately 60-100sqm per load and can be loaded onto the roof.
For internal aesthetics, Tactray 90 comes in two standard colours, a plain galvanised finish or a white polyester, ideal for ceiling finishes. Special colours are available upon request. Moreover, Tactray 90 is also available in an acoustic option, allowing for acoustic insulation to be laid on the inside of the perforated tray. As a result, higher or lower levels of sound reduction and absorption can be achieved depending on the various grades of acoustic insulation boards that are specified.
The Tried and Tested Solution to the RAAC Concrete Crisis:
Britmet's Tactray 90 Structural Liner Tray was used on the Royal Blackburn Hospital in Lancashire due to the failure of its existing reinforced autoclaved aerated concrete (RAAC) roof. (See the full case study here) The Architectural Technician for the project said that "The Britmet Tactray 90 System was an obvious replacement for the RAAC as it allowed a vapour-sealed, fire-resisting element that made the building watertight prior to the traditional roof finishes being installed. This would allow internal work to progress much quicker and tightened the overall construction programme."
Tactray 90 replaces the need for timber rafters creating structural support for all types of roof systems without congestion or fire risk. The lightweight and inherent structural strength offers good spanning performance for a variety of roof coverings including fibre-cement slates, heavy stone tiles standing seam and lightweight roofing systems. Tactray 90’s ease of installation and assured performance make it ideally suited for all building types where early completion is advantageous. Projects completed to date include hospitals, schools, supermarkets, sports centres, industrial units, and commercial developments.
What is RAAC?
Reinforced Autoclaved Aerated Concrete (RAAC) is a type of lightweight concrete that is manufactured by mixing cement, water, and finely ground sand with an aerating agent. It is thencured in an autoclave, which subjects the material to high temperature and pressure.
What’s the Problem?
RAAC has become problematic for educational buildings because it is weaker than traditional concrete and poses risks that could have serious consequences. The Government has therefore issued new guidance on what Academy trusts and school leaders should do.
How Can Britmet Help?
We provide a bespoke service for each of our client's needs. Our Project Assist service will undertake some, or even all, of the project on your behalf, reducing workload and speeding up the project process. This includes taking care of any technical, planning, or structural requirements you may need.
Our structural liner solution, Tactray 90, replaces the need for timber rafters creating structural support for all types of roof systems without congestion or fire risk. The lightweight and inherent structural strength offers good spanning performance for a variety of roof coverings including fibre-cement slates, heavy stone tiles standing seam and lightweight roofing systems. Tactray 90’s ease of installation and assured performance make it ideally suited for all building types where early completion is advantageous. Projects completed to date include hospitals, schools, supermarkets, sports centres, industrial units, and commercial developments.
Furthermore, our Britframe System is a structural steel frame that converts flat roofs to pitched roofs as a bespoke refurbishment or new build package. This system offers a permanent solution to failed flat roofs and can be used to construct a variety of pitched or curved roof structures.
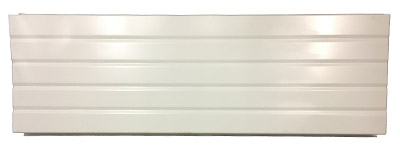
White
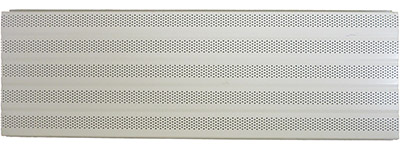
White Perforated
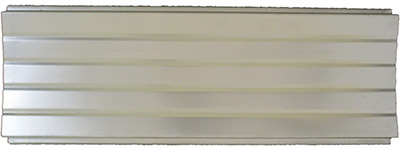
Galvanised
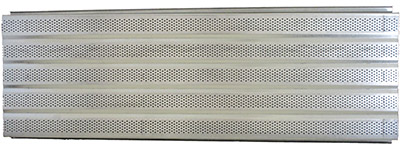
Galvanised Perforated
Tactray 90 Brochure
Tactray 90 Photo Gallery
Tactray 90 Case Studies

Tactray 90 Technical Spec
The following technical data sheets are available:

Tactray 90 General Specification
Transport, handling & storage
Product data sheets are available covering relevant Health & Safety information. CDM regulations Tactray 90 should be specified and handled in accordance with the requirements of the Construction Design and Management (CDM) Regulations.
It is advisable to ensure that sufficient room is available for on-site storage (including bulky insulation), and that there is sufficient room for the turning and unloading of vehicles.
If materials are to be left on site for any length of time it is important that the products are stored in their original packaging, under cover and in a dry, well-ventilated position. The packs should be laid on even ground, having a slight incline to ensure rainwater run-off.
When covering materials, ensure that adequate free ventilation has been allowed to prevent condensation. All materials, including insulation, fixings, fillers etc. should be kept under appropriate conditions away from vehicle access roads and building activities, as contamination by lime or cement may cause staining.
Packs are supplied with timber collars at 2m centres. A crane beam is available for hire if site access and conditions demand it. Full packs weigh 1-1.5 tonnes (max. weight 2 tonnes) and should always be positioned over a rafter to prevent damage to, or the collapse of, the purlin system. Remember also to determine that the non-tabbed leg is on the direction of lay before lifting the Tactray 90 onto the roof. Loads lengths up to 13.5m are supplied stacked, with 2 pieces side-by-side, and up to 20 pieces in a pack. Orders for packs containing less than 20 pieces may incur a surcharge. Around 1000m2 of Tactray 90 may be loaded onto a typical 12m trailer, assuming all lengths are equal and fill the trailer bed.
All site-cut edges should be treated with Galvafroid or similar cold-galvanising paint. Tactray 90 can be cut on-site with a nibbler or reciprocating saw and is easy to drill, although care should be taken to prevent swarf or cut edges posing an accident threat.
**on no account should disc cutters be used to cut Tactray 90.
Tactray 90
Tactray 90 tile and slate support system is a structural metal lining tray system that replaces timber rafters, facilitation a traditional tiled or slated roof. As the system is lightweight with inherent structural strength, Tactray 90 provides good spanning performance for a variety of roof coverings from fibre-cement slates to heavy stone slates.
The distinctive ‘U’ shape of Tactray 90 is rolled to provide underlapping and overlapping legs. The underlapping leg includes a factory-applied vapour control gasket to limit the passage of moisture vapour at the side laps. As each tray is positioned, the underlapping leg is firmly located by a small tab pressed into the overlapping upstand. This helps to ensure a flush alignment to the underside of the trays.
Using the Tactray 90 system does not affect the practice of slating or tiling because the installation of underlay, battens and tiles remain identical and the completed roof shows no visible evidence of its use. The system offers significant reductions in completion times and reduced fire risk. Furthermore, the underside of the tray can be used as an internal finish to the roof, eliminating the need for suspended ceilings. A galvanised underside is standard, but an optional white internal finish is available and other colours may be possible according to quantity.
Filler
A low-density polyethylene filler (supplied by Britmet) is laid at the ridge, eaves, hips and valleys, prior to fixing Tactray 90. Alternatively, a gun applied mastic may be used in place of the polyethylene foam filler.
Counter-battens
50x50mm counter-battens are secured to the top of the tray upstands at 600mm centres using self-drilling fixings which must penetrate both thicknesses of steel in order to ensure adequate pull-out strength. Secondary 50x25 or 38mm counter-battens are nailed at approximately 300mm centres
Insulation
TacMat insulation is laid un the tray pans. Tacboard PIR insulation laid at right angles to tray span and fixed to tops of counter battens and metal support bars. Tacboard is available in various thicknesses to achieve a range of U-values. Insulation is available from Britmet.
Underlay
Breather membrane with a maximum vapour resistivity of 0.25 mN/s/g is available from Britmet.
Flashings
The complete range of flashings is available from Britmet in a white or galvanised finish, all flashings are made to order from drawings, submitted by the contractor to suit the dimensions of each project.
Fixings
All fixings to suit Tactray 90 are available from Britmet.
Authority
Tactray 90 manufacture complies with ISO 9002 (BS 5750) and the finished roof construction is BBA certified No 95/3192.
Patents
Tactray 90 is patented under patent number 2185501 when used instead of timber rafters under felt and tiles. It is not patented when used horizontally instead of cladding rails, or under profiled steel roofing.
Composition
The trays are roll-formed from either 0.75mm or 1.0mm Fe E 350 G grade steel, galvanised with a thickness of the coating to Z275 to BS EN 10147:1992.
Appearance
Galvanised: minimum spangled, dull metallic finish for hidden or purely functional use.
Painted: Tactray 90 is also available coated with a brilliant white 25-micron polyester paint applied over the primer and galvanising, supplied with a strippable protective film.
Condensation
When correctly laid and sealed, Tactray 90 meets the requirements of BS 5250:1989 and approved document F2. Providing the internal humidity does not exceed the limits given, there will be no significant accumulation of condensation on the internal surface. The maximum internal relative humidity is 86% for an internal temperature of 20o C and an external temperature of 5o C.
Thermal Movement
When correctly installed using TacMat quilt, and with the insulation provided by the air spaces, slates, tiles, lightweight roofing system or standing seam, the Tactray 90 should be at ambient room temperature. At this temperature thermal expansion does not present a problem.
Light & Optical Performance
The brilliant white inner face of Tactray 90 has a reflectivity index of 79%. A lighting consultant can advise on maximising this high performance.
Fire Protection
Tactray 90 has been approved to give the following performance:
- Coated steel sheeting, tested to BS 476:Part 5, ignitability test was graded ‘P’ - not easily ignitable.
- Surface spread of flame tests to BS 476: Part 7:1971, gave an index of performance within the requirements of a Class O surface as defined by the current Building Regulations and the Building Standards (Scotland) Regulations.
Acoustic Performance
A perforated version is offered for enhanced acoustic performance. Please consult the Britmet Lightweight Roofing technical department for further details.
Environmental Performance
Under normal atmospheric conditions, the steel and galvanised finish of Tactray 90 remains unaffected. Tactray 90 is impervious to insects, birds, vermin, fungal and biological attacks. If localised conditions are such that Tactray 90 may be exposed to specific liquid, gas or solid chemical pollutants, the Britmet Lightweight Roofing technical department should be consulted.
Durability
When correctly installed by an approved contractor following our instructions, Tactray 90 would be expected to have a serviceable life of over sixty years. The galvanised coating would typically protect the steel substrate for at least fifteen years and when the polyester finish is specified, the expected period of protection offered by the coating system would be over twenty-five years. This anticipated performance would be reduced where the product is subject to high humidity levels or where exposure to chemical contaminants or physical damage occurs.
Corrosion Resistance
Where softwood timber treated with preservatives is used, the preservative manufacturer should be consulted regarding potential electrolytic corrosion of the galvanised tray or fasteners. The allowable maximum moisture content of the timber is 20%. Run-off water from lead or copper flashings should also be prevented from coming into contact with the galvanised surface of Tactray 90.
Maintenance
No maintenance is required apart from occasional cleaning of the internal painted surface where required. Where a change of colour is required an approved proprietary paint system should be used. Please contact the Britmet Lightweight Roofing technical department for further details.
Tactray 90 NBS Spec
Tactray 90 Installer Guide
Tactray 90 Videos
Tactray 90 Technical Drawings
| Ref | Description | Files |
| TF_TT90_100 | Standard System Construction - Non Air Permeable Finish - U025 | DWG | PDF |
| TF_TT90_101 | Standard System Construction - Non Air Permeable Finish - U020 | DWG | PDF |
| TF_TT90_102 | Standard System Construction - Non Air Permeable Finish - U018 | DWG | PDF |
| TF_TT90_103 | Standard System Construction - Non Air Permeable Finish - U016 | DWG | PDF |
| TF_TT90_200 | Acoustic System Construction - Non Air Permeable Finish - U025 | DWG | PDF |
| TF_TT90_201 | Acoustic System Construction - Non Air Permeable Finish - U020 | DWG | PDF |
| TF_TT90_202 | Acoustic System Construction - Non Air Permeable Finish - U018 | DWG | PDF |
| TF_TT90_203 | Acoustic System Construction - Non Air Permeable Finish - U016 | DWG | PDF |
| TF_TT90_501 | Typical Ridge & Eaves Details | DWG | PDF |
| TF_TT90_502 | Typical Hip and Hip Valley Details | DWG | PDF |
| TF_TT90_503 | Typical Verge Details | DWG | PDF |
| TF_TT90_550 | Typical Compartment Wall Interface | DWG | PDF |


